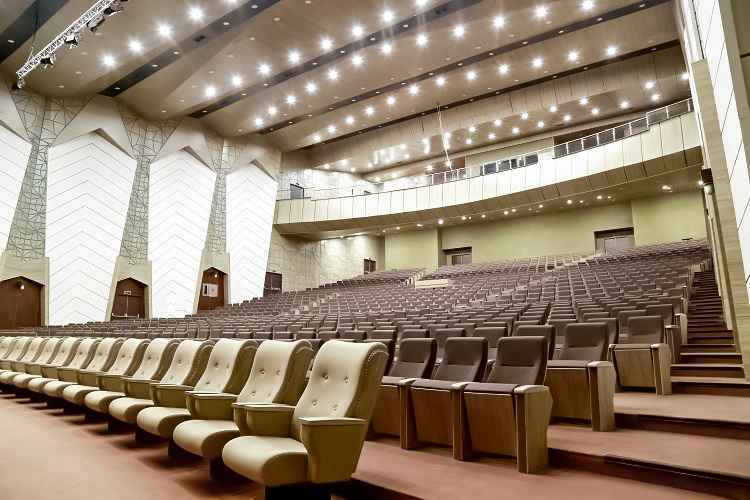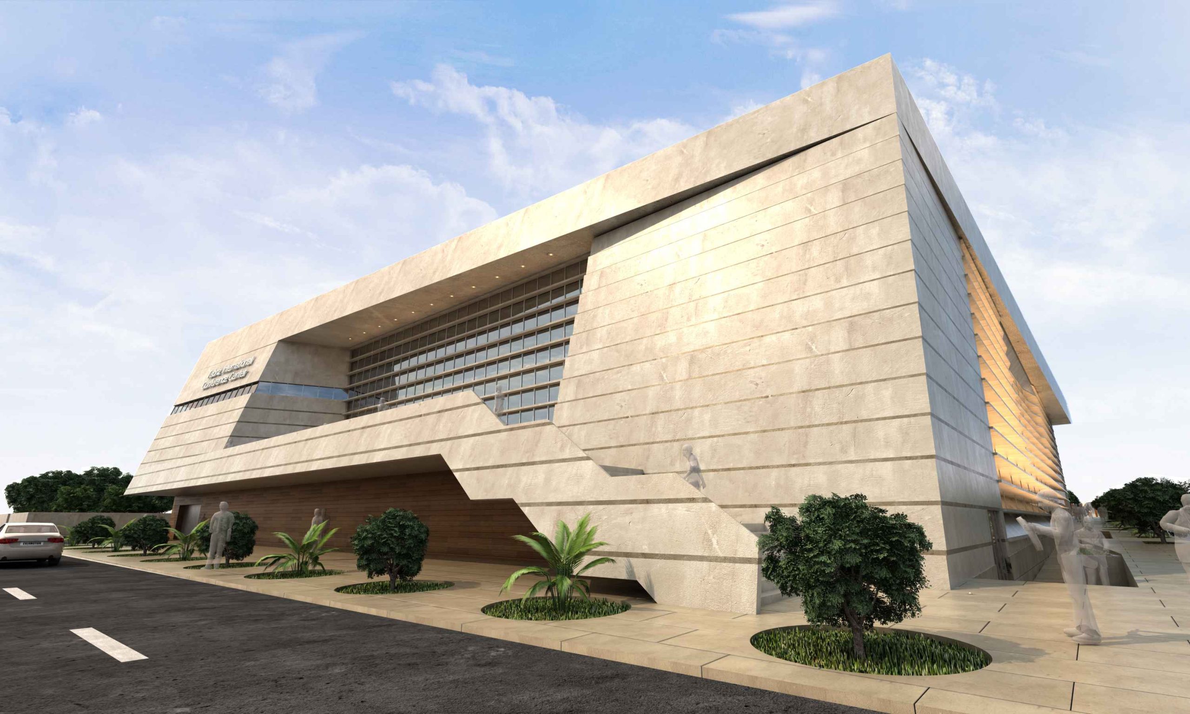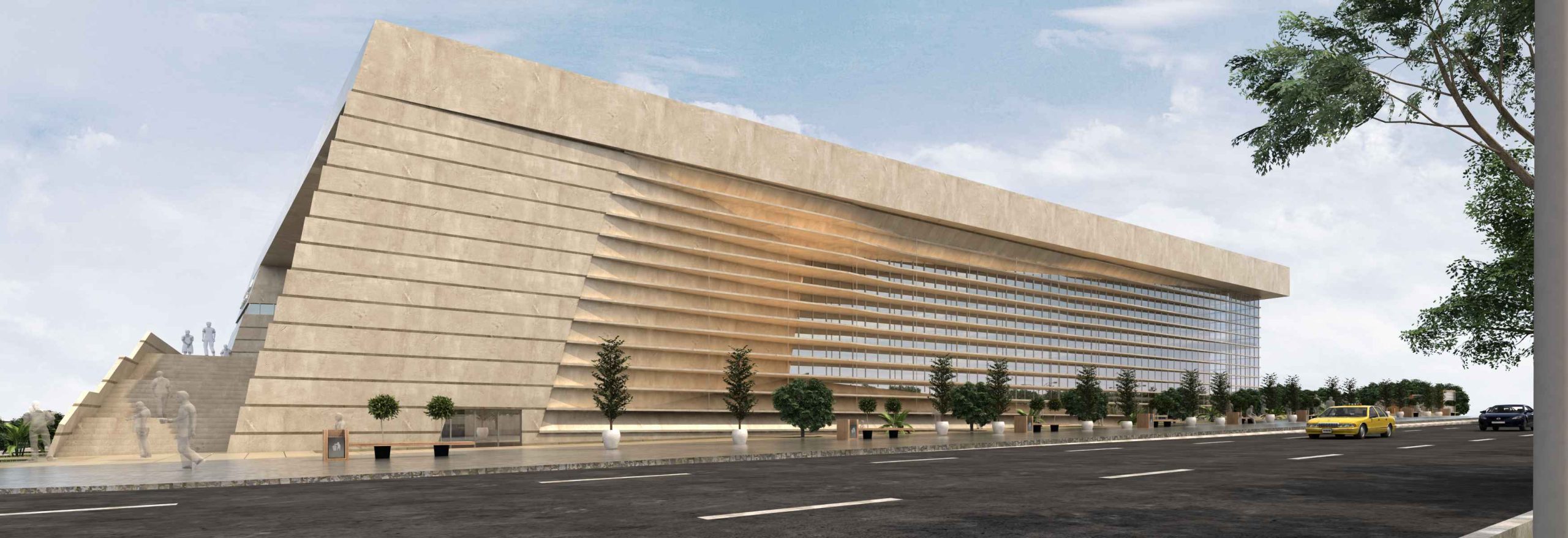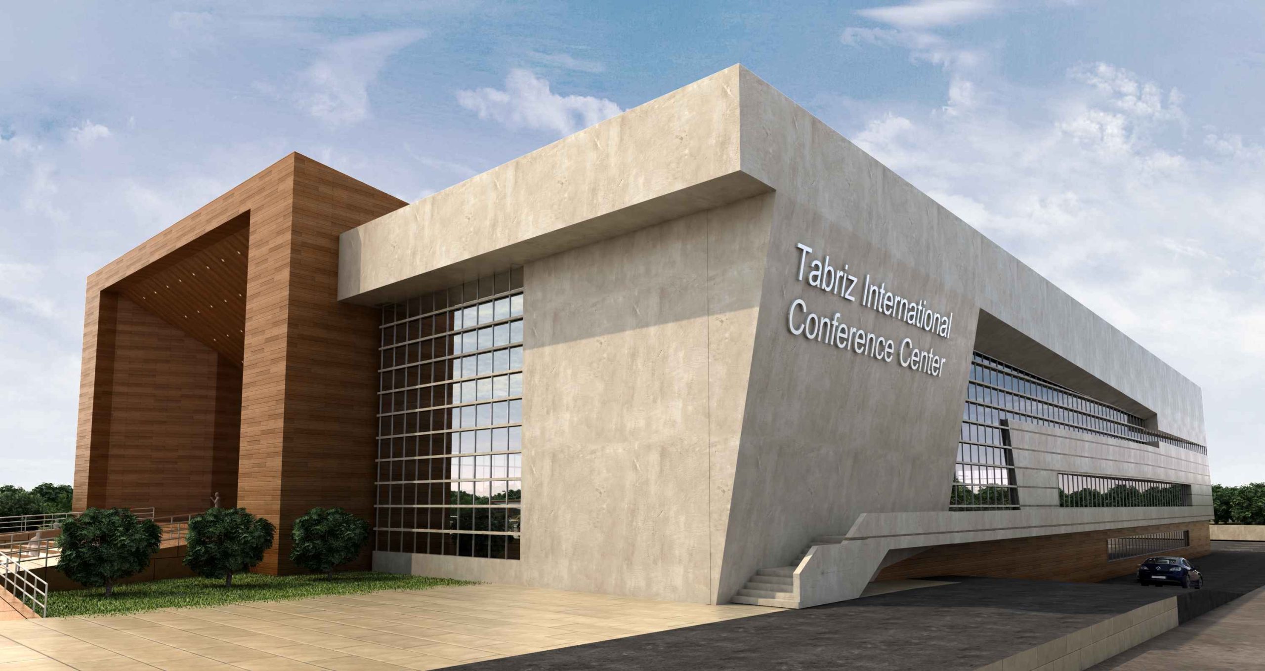
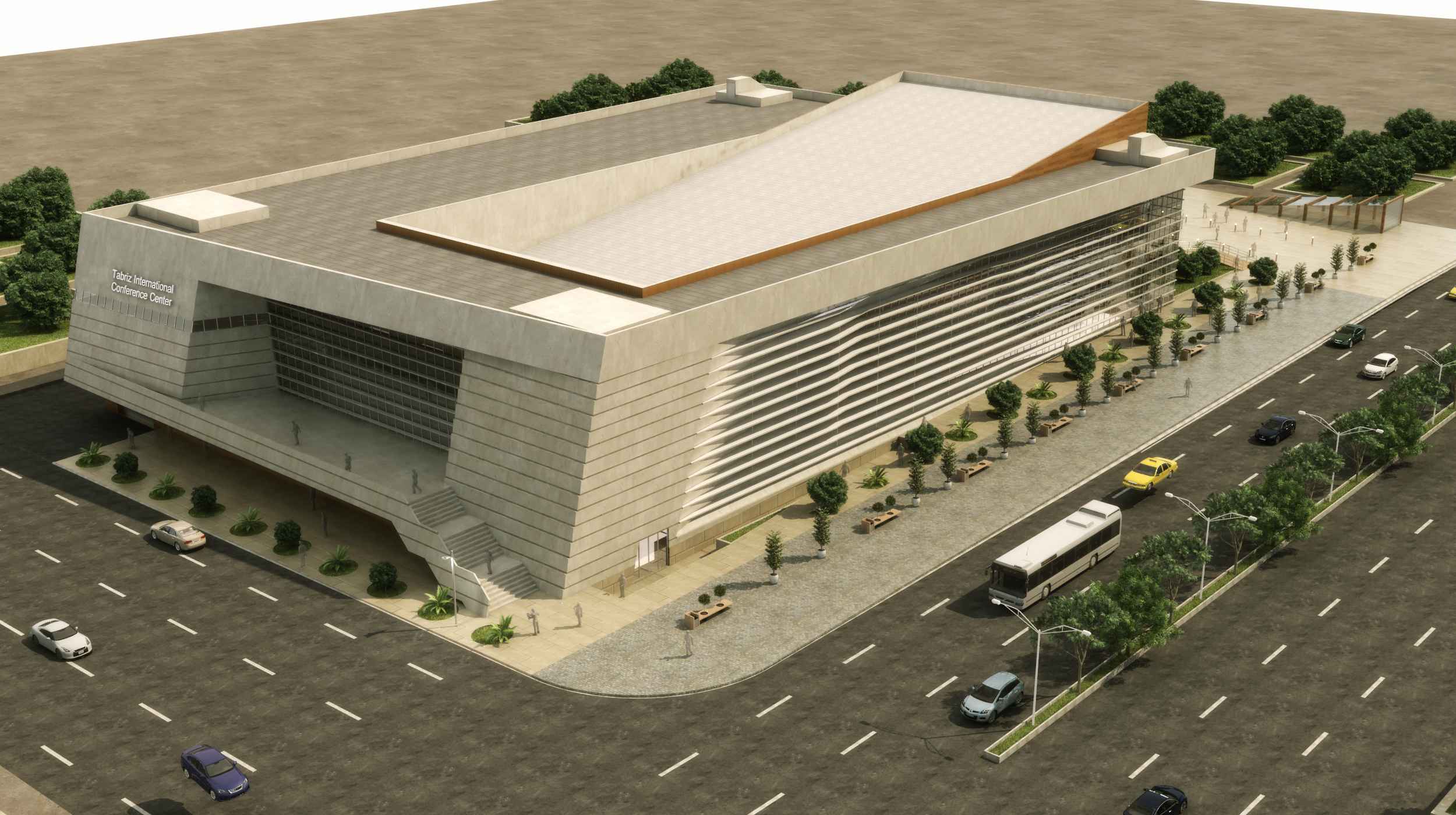
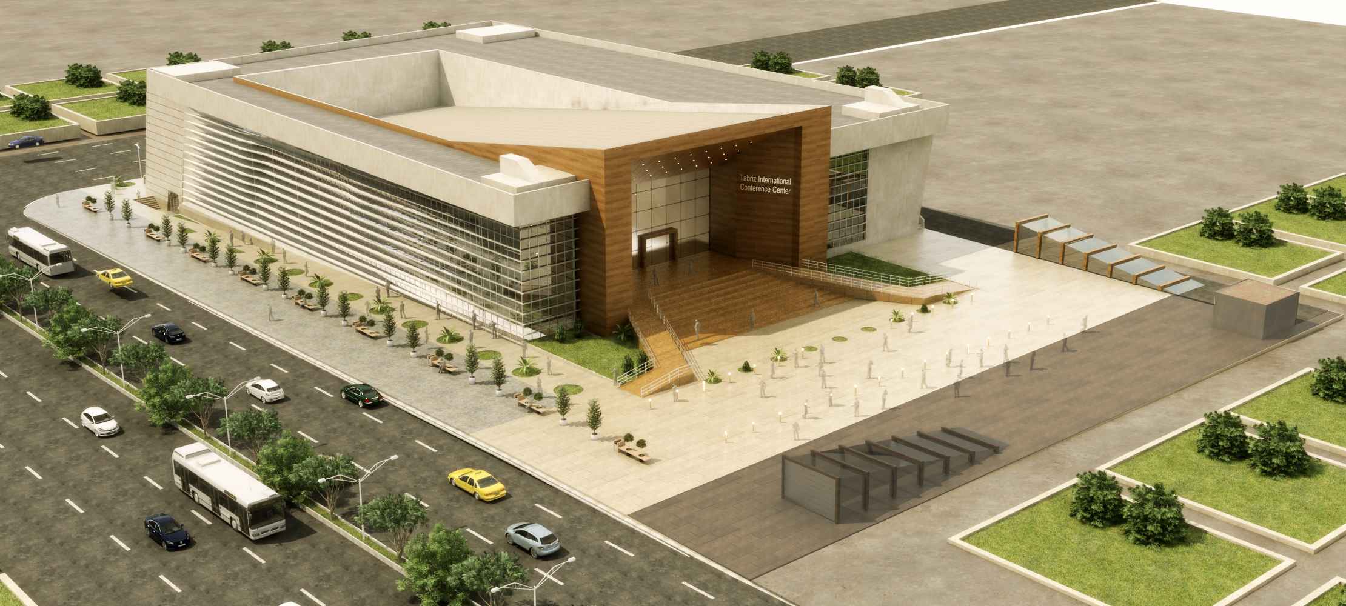
Year: 2015, Tabriz
Client: Azar Sadid Co.
Role: Design and Management
Area: 22000 m²
Floors: 4
Capacity: 1440 Seating
The project of Tabriz International Conference Center with public application , the urban Hall Conferences in Khavaran Town of Tabriz, the center of East Azerbaijan province with an area of 22000 M² in 4 floors that including parking and convention rooms with the capacity of 1440 and gallery and VIP and conferences rooms and the related educational department, started construction in the area of 15,000 M² in 2016, and this project was operated in February of the year 2018. Basically, the idea of project design was formed from where the employer emphasized on the projects profile as a city symbol. Tabriz’s 2018 ( capital of tourism Islamic countries) seemed to have an important impact on the mindset of the authorities to create such a spatial structure. In any case, the idea of an absorbent box is to analyze the structure of a cube with the perspective of creating a multi-dimensional perspective.the cubic impression taken in the form , which in its analysis process creates a public space and a number of semi-public spaces .these spaces are called in the iranian classical architecture (ivan) and (astaneh). In fact,” inviting” and “ accepting” were two essential instrument of architectural transformation of this cube
